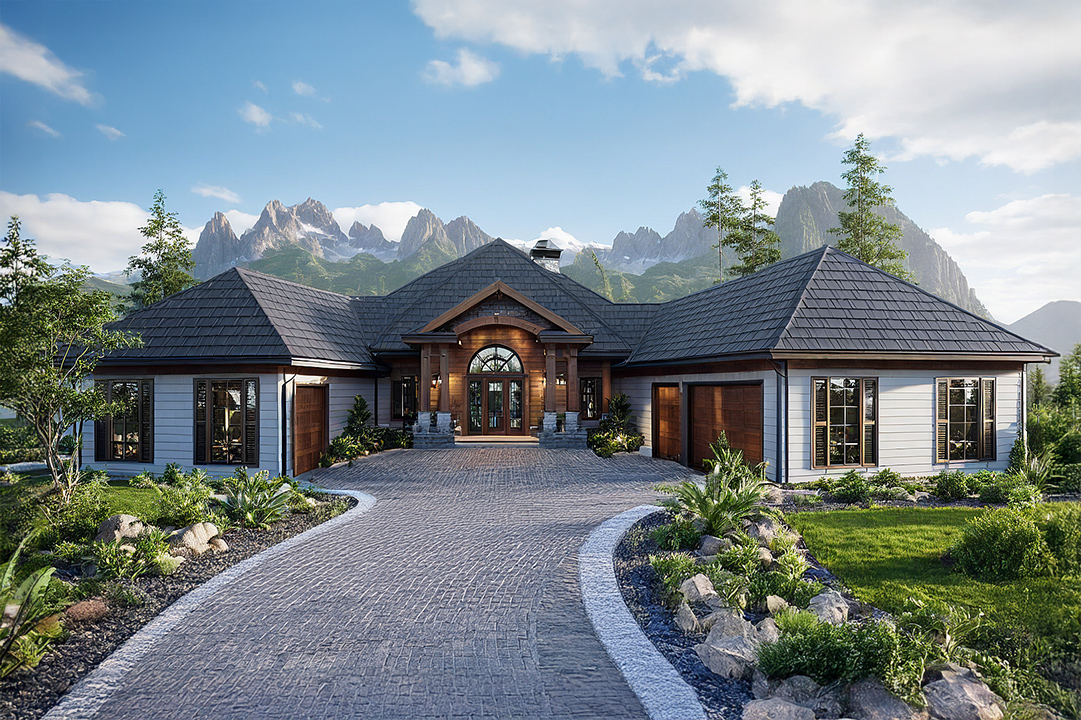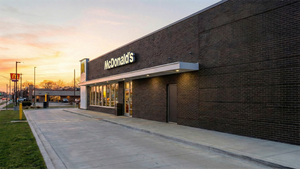Blending the timeless elegance of Georgian architecture with today’s most sought-after home design features, the Myersdale house plan is a true standout. From its grand columned entry and inviting courtyard to a soaring hexagonal great room and seamless indoor-outdoor living spaces, this design balances classic curb appeal with modern functionality. Perfect for families who value both style and comfort, the Myersdale offers a unique floor plan that feels luxurious, livable, and unforgettable.
(PRUnderground) September 9th, 2025

The Myersdale is a contemporary house plan infused with timeless Georgian architectural charm. Its grand entry is framed by classic columns and an arched brick opening, flanked by wide sidelights and crowned with a half-round sunburst transom. Designed for both style and function, the layout centers on a partially vaulted hexagonal great room, with wings that extend to each side and forward to create a welcoming recessed entry courtyard. The three-car garage is cleverly oriented so that its doors face the golf cart garage rather than the street for a refined curb appeal.
Inside, a vaulted porch leads to a spacious partially vaulted foyer. The front half of the home’s hexagonal core contains the kitchen, utility room, and storage closet tucked under the loft stairs—all under a generous nine-foot ceiling. The rear half of the great room soars with six wedge-shaped ceiling segments that meet at a dramatic central apex. Multipaned windows line three walls, flooding the space with natural light, while a home entertainment center and woodstove anchor each side. Sliding French doors topped with Palladian windows open to a vaulted covered patio, ideal for year-round outdoor living.
The kitchen features two angled peninsular counters open to the great room, with the right counter extended into a raised eating bar. From the sink, you can converse with guests or enjoy views of the patio and beyond.
In the left wing, the owners’ suite offers direct patio access via sliding doors—perfect for a future spa installation. The suite includes a deep walk-in closet and a luxurious bath with dual vanities, spa tub, walk-in shower, and private toilet. A dedicated home office is also located in this wing. The right wing contains two additional bedrooms, a full bath, and garage access.
The Myersdale blends classic design elements with modern livability, making it a standout choice for homeowners seeking elegance, comfort, and a unique architectural layout.
The Myersdale 10-453 is created by Associated Designs, Inc.’s talented team of residential home designers. To learn more about this design visit www.AssociatedDesigns.com.
About Associated Designs
Founded in 1990, Associated Designs offers pre-designed plans and custom design services. Created by a talented team of designers with more than 45 years of design experience, Associated Designs offers a variety of single family homes, garage and accessory structures, and multi-family designs.
The post Associated Designs | Elegant Great Room & Open Kitchen Flow for Stylish Family Living first appeared on
Original Press Release.





